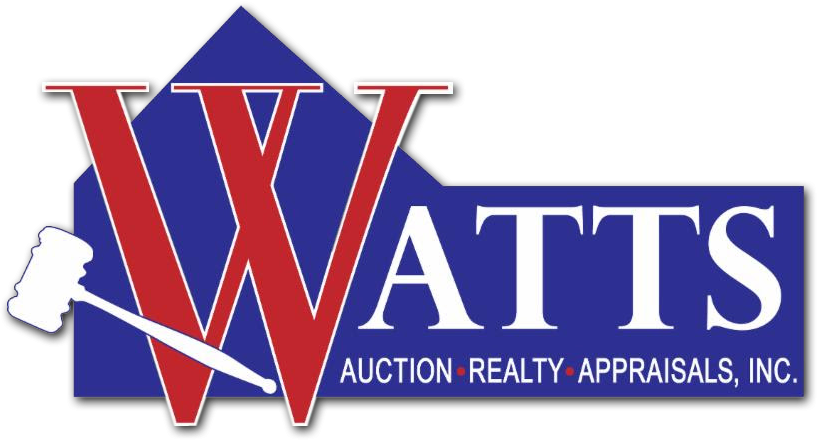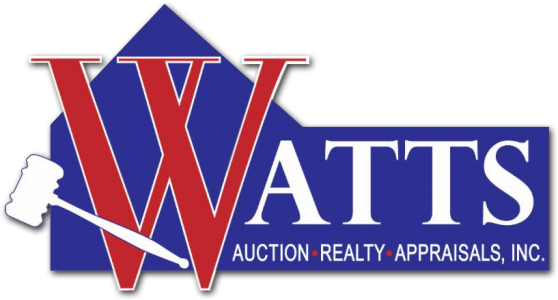Welcome to a beautiful 5 Bedroom, 2 1/2 Bathroom 2 story home sitting on a secluded 10 acre tract in the heart of Caroline County. It is close to all amenities and just minutes away from major highways. It features 5 spacious bedrooms, 2.5 bathrooms, a family room with a wood burning fireplace, a spacious kitchen with dining area and lots of custom cabinet's, a formal living room/library & mudroom with lots of cabinets. On the second floor you will find a hidden playroom that is lined with cedar walls for young children to play. The basement has an office area and washer/dryer hook ups. It could easily be converted into a mother-in-law suite with its own walk out door. It features a wood burning stove. This home also has a central vacuum system. For all those horse lovers out there, this property boasts a 24 x 60 Horse barn/workshop. It has 2 stalls, 24x24 workshop area that is finished, and a 24x12 space for car or equipment storage, a electricity and water. It is well landscaped, has fruit trees & garden space. Property located about 30 minutes outside Richmond Va. Within minutes of Interstate 95 in Va.
Bedrooms & bathrooms
- Bedrooms: 5
- Bathrooms: 2 1/2
- Full bathrooms: 2
- 1/2 bathrooms: 1
- Main level bathrooms: 2
- Main level bedrooms: 1
Primary bedroom
- Level: First
- Area: 234
- Dimensions: 18 x 13
Bedroom
- Area: 0
- Dimensions: 0 x 0
Bedroom 2
- Level: Second
- Area: 255
- Dimensions: 17 x 15
Bedroom 3
- Level: Second
- Area: 238
- Dimensions: 17 x 14
Bedroom 4
- Area: 216
- Dimensions: 18 x 12
Bedroom 5
- Area: 242
- Dimensions: 22 x 11
Dining room
- Area: 0
- Dimensions: 0 x 0
Family room
- Level: First
- Area: 234
- Dimensions: 18 x 13
Kitchen
- Level: First
- Area: 276
- Dimensions: 23 x 12
Living room
- Level: First
- Area: 204
- Dimensions: 17 x 12
Office
- Area: 0
- Dimensions: 0 x 0
Basement
- Basement: Exterior Entry,Finished,Full,Heated,Interior Entry,Partitioned,Walk-Out Access
Flooring
- Flooring: Ceramic Tile, Hardwood, Vinyl Plank
Heating
- Heating features: Natural Gas, Heat Pump, Zoned, Wood Stove
Cooling
- Cooling features: Heat Pump, Zoned
Appliances
- Appliances included: Dishwasher, Dryer, Microwave, Electric Range, Refrigerator, Washer, Electric Water Heater
- Laundry features: In Basement, Dryer Connection, Washer Hookup
Interior features
- Door features: Storm Door(s)
- Window features: Insulated Windows
- Interior features: Ceiling Fan(s), Drywall, Soaking Tub, Main Level Bedroom, Main Level Den, Pantry, Central Vacuum, Walk-In Closet(s)
Other interior features
- Total structure area: 3,688
- Total interior livable area: 3,688 sqft
- Finished area above ground: 2,338
- Finished area below ground: 1,350
- Total number of fireplaces: 1
- Fireplace features: 1 Fireplace, Living Room, Stone, Wood Burning, Other
- Attic: Access Only,Scuttle,Storage Only
Property
Parking
- Parking features: Circular Driveway
- Has uncovered spaces: Yes
Property
- Levels: One and One Half
- Stories: 1
- Exterior features: Garden
- Patio & porch details: Porch
Lot
- Lot size: 10 Acres
- Lot features: Landscaped, Secluded, Near Golf Course
Other property information
- Additional structures included: Barn(s), Storage, Other
- Parcel number: 8597
- Zoning: RP
- Special conditions: Farm (Possible)
Construction
Type & style
- Home type: SingleFamily
- Property subType: Single Family Residence
Material information
- Construction materials: Brick, Cedar
- Roof: Shingle
Condition
- Property condition: Completed
- Year built: 1994













































































